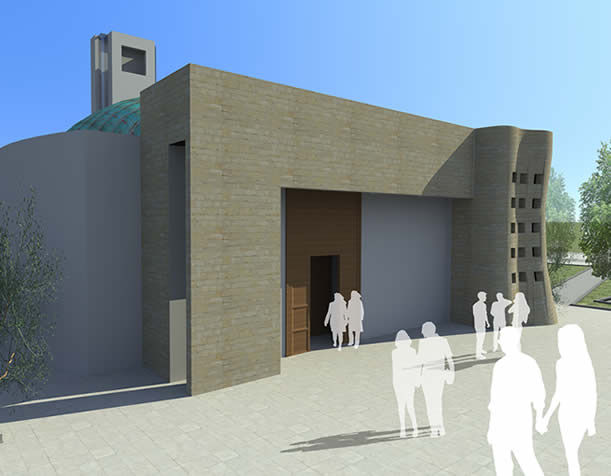SANTA MARIA CHURCH
San Giorgio Morgeto, Reggio Calabria | 2006
The complex of the new parish church and pastoral annexes will be built on a ground of trapezoidal shape. The steep slope will be levelled by terraces lined by natural stone walls. At present this large olive grove has a high landscape value.
The three distinctive parts of the project, i.e. the church, the pastoral home and the annex for pastoral ministry are strongly related to each other.
The buildings will arise on an orthogonal grid. Its axis is formed by the municipal road with the exception of the pastoral hall that will emerge like a spur from the basement of the natural slope towards the south.
Within the modular pattern the spaces and the playful alternations of solids and voids will create open courtyards where the presence of the olive trees will preserve the memory of the farmland and thus form a dialogue between nature and artifice, interior and exterior, light and shadow.
The composition in plant draws its "genius loci" from the Cartesian grid given by the antique planting rules for olive trees, which in other words means it will adopt a grid of 5m x 5m.

















